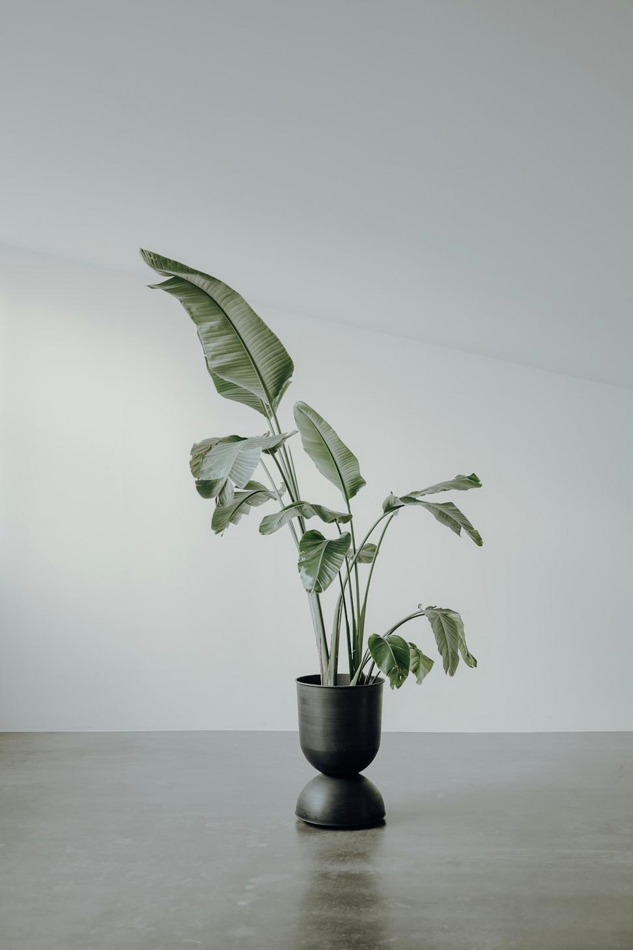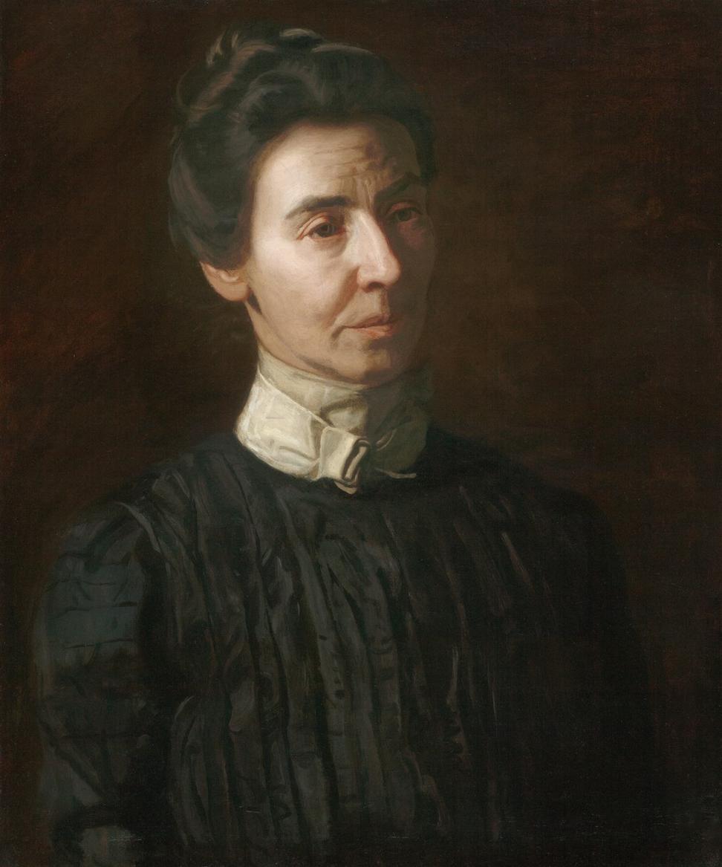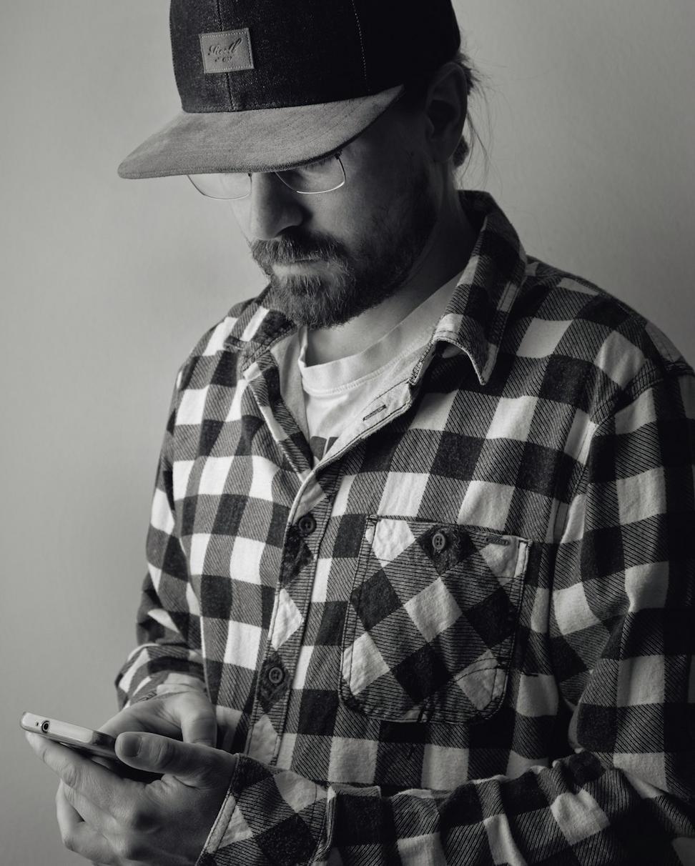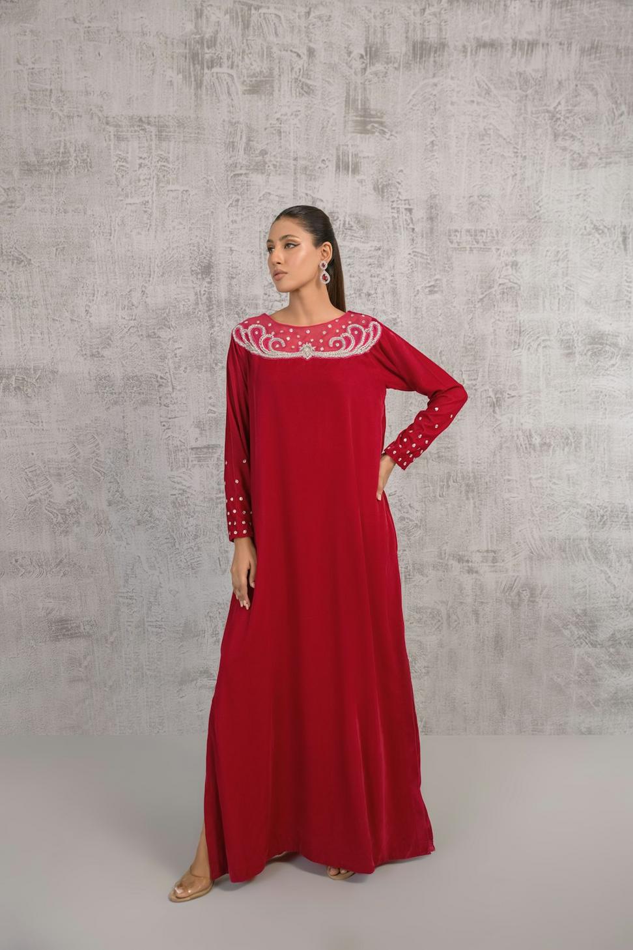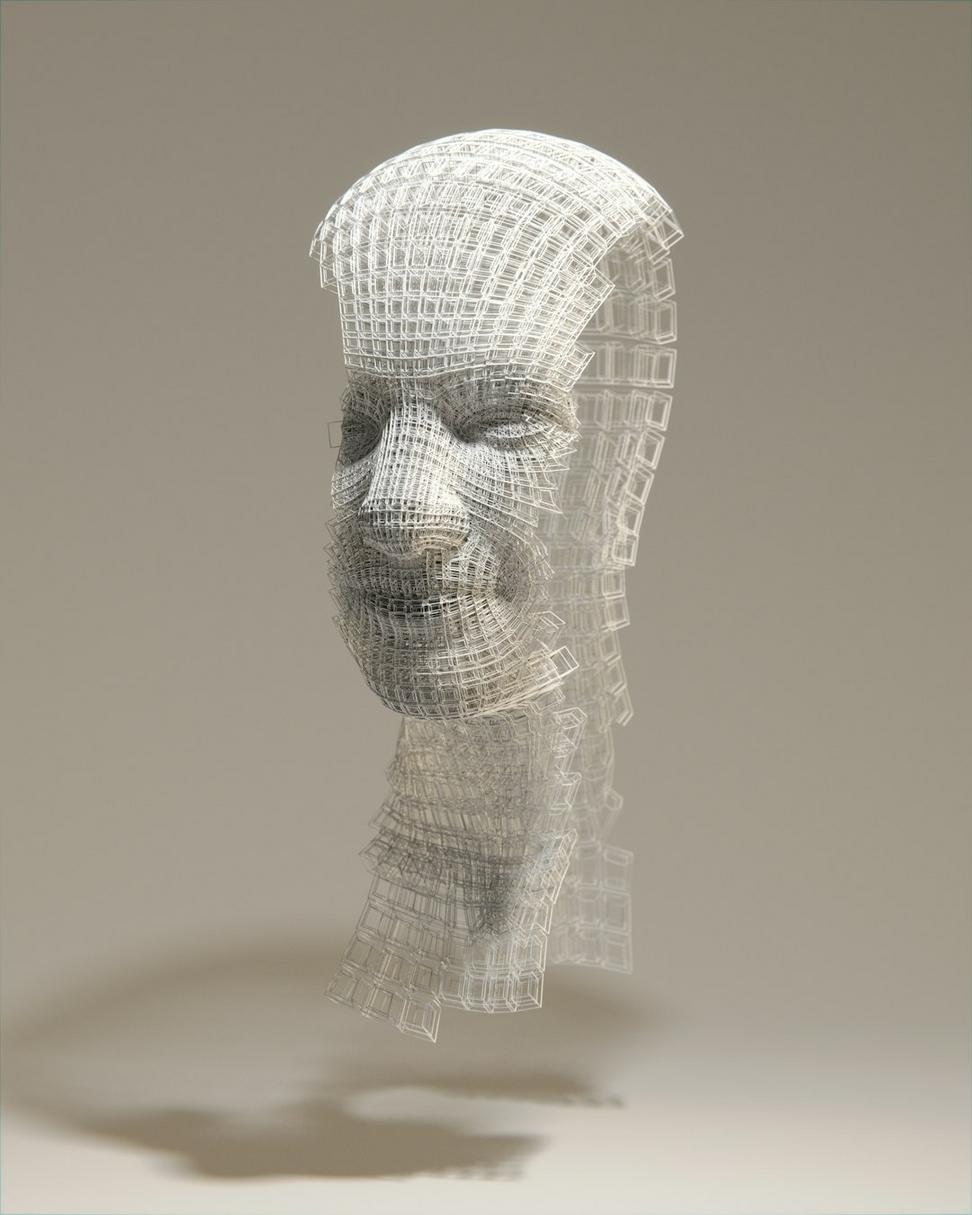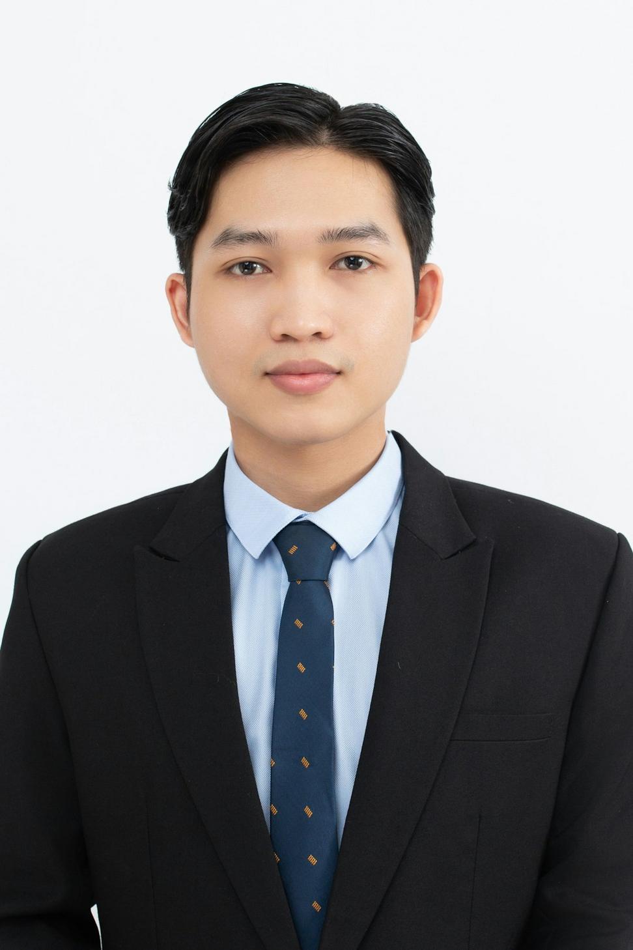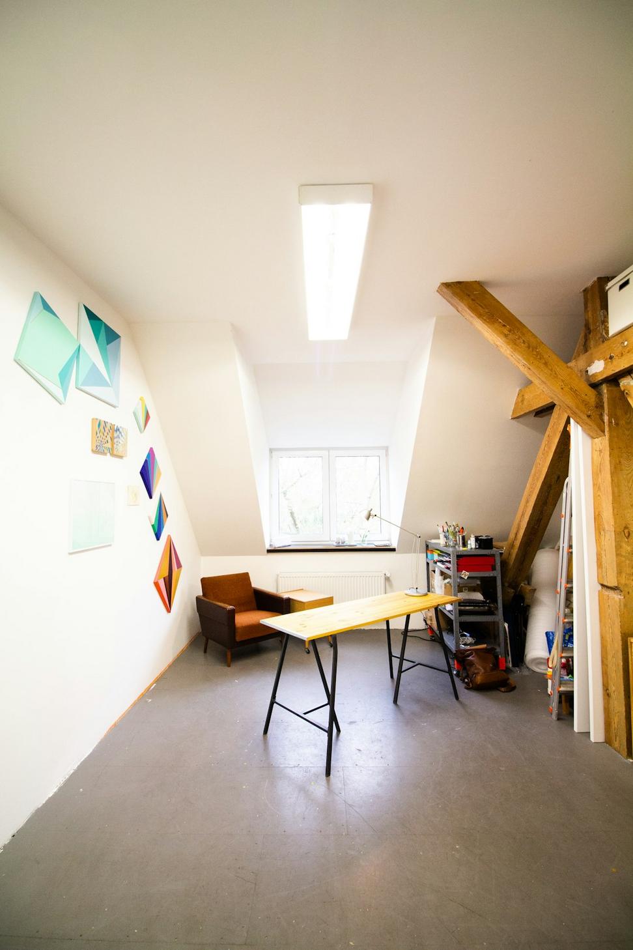Who We Actually Are
Look, we're not gonna bore you with some corporate mission statement that sounds like it was written by a committee. Here's the real deal - we started Embercrest back in 2012 because we were tired of seeing the same cookie-cutter designs everywhere.
Toronto's architecture scene was becoming predictable, y'know? Glass boxes here, faux-traditional there. We figured someone needed to shake things up a bit while still respecting what makes buildings actually work for the people inside them.
Fast forward to today, and we've designed over 150 spaces across Ontario. Some residential, some commercial - honestly, we don't pick favorites. What gets us excited is when a client comes in with a challenging site or a weird problem that needs creative thinking. That's when things get interesting.
